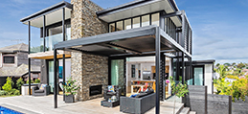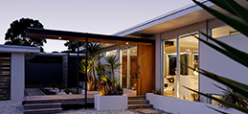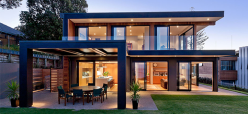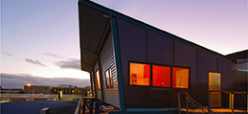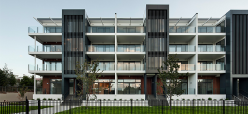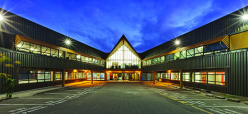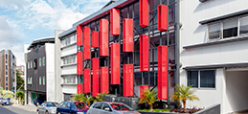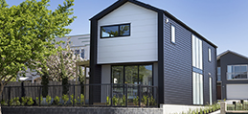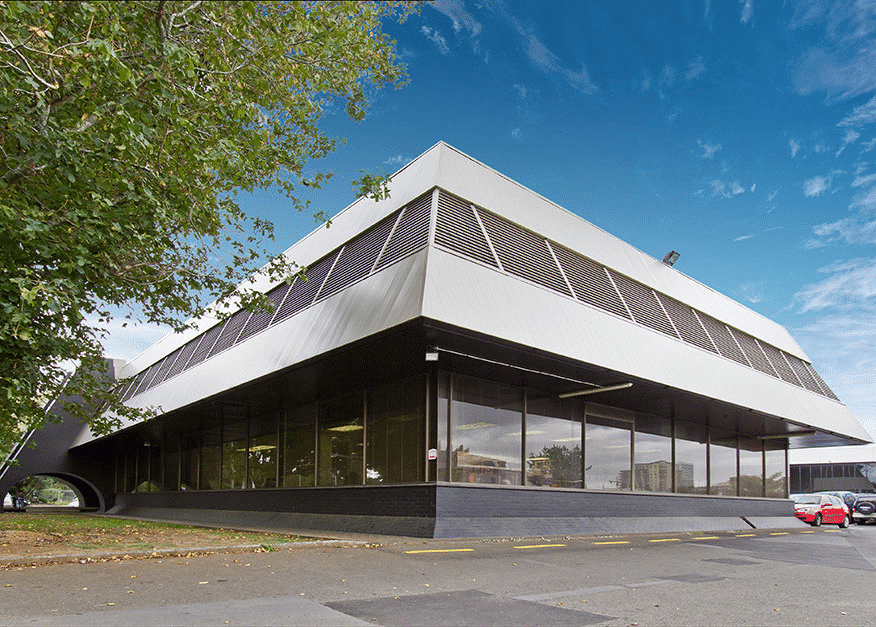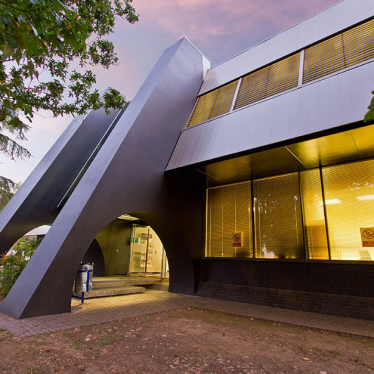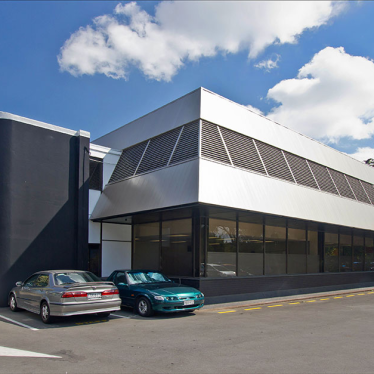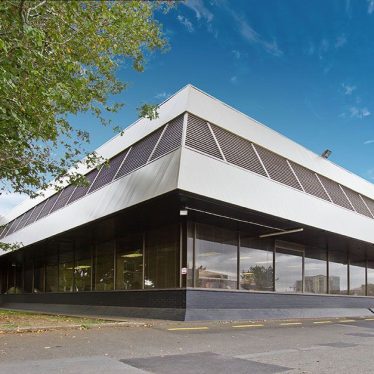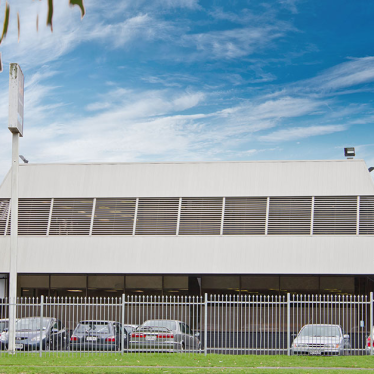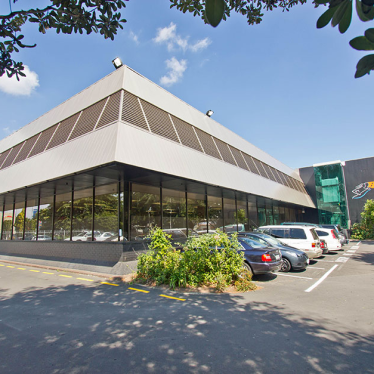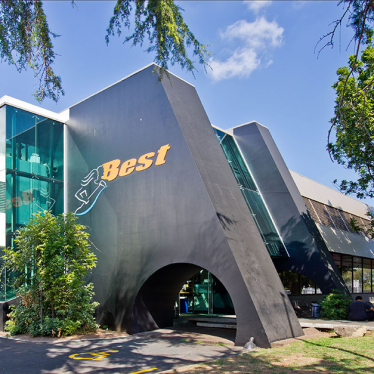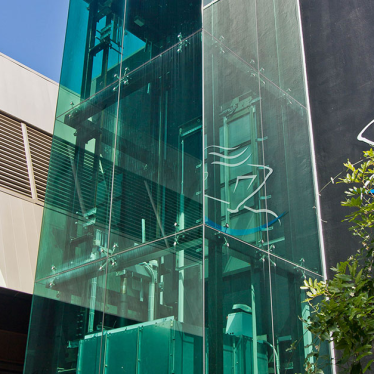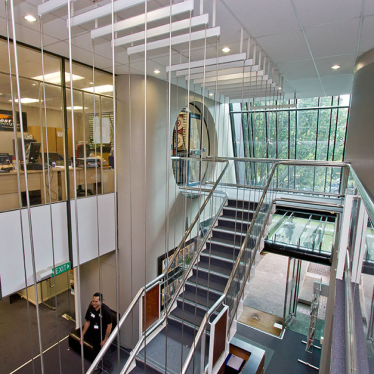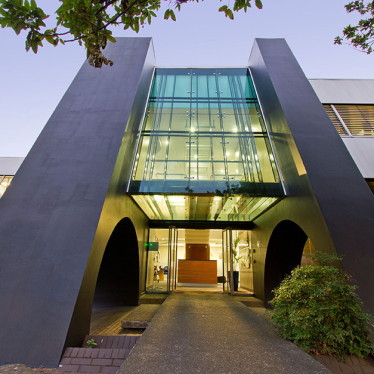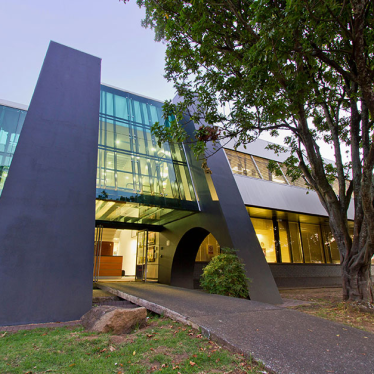- Location: Manukau
- Floor Area: 1842m2
- Status: Completed 2013
Project supplied by our Arch Group sister company - Creative Arch Ltd.
The client requested a low-cost solution which would rejuvenate and remediate the exterior of an existing commercial office and training facility to better reflect the professional profile of the client Best Training. The original cladding had deteriorated and the overall appearance required updating.
The late 1970s two storey building had a distinctive angled facade concealing an open-air walkway around the perimeter of the first floor. We replaced the aging damaged cladding with Nuwall aluminium vertical panels following the angle of the existing facade. New fixed louvres were installed around the walkway to provide weather protection and screen the offices from the sun.
A dark colour scheme was chosen to emphasise the entry, circulation towers and the lower floor. This serves to provide contrast with and ‘float’ the lighter coloured upper floor.
The entry area structure was retained and painted matt black. New green glass shopfront glazing was chosen to emphasise the entry. This was suspended off the existing structure by way of spider fixings.



