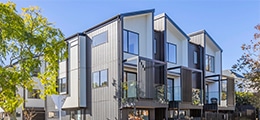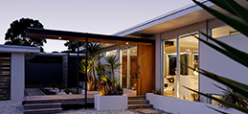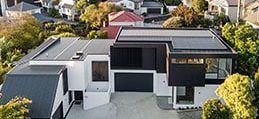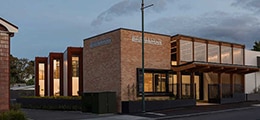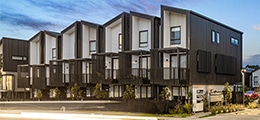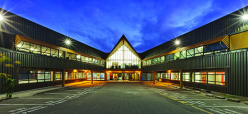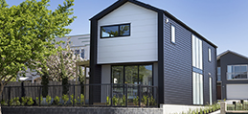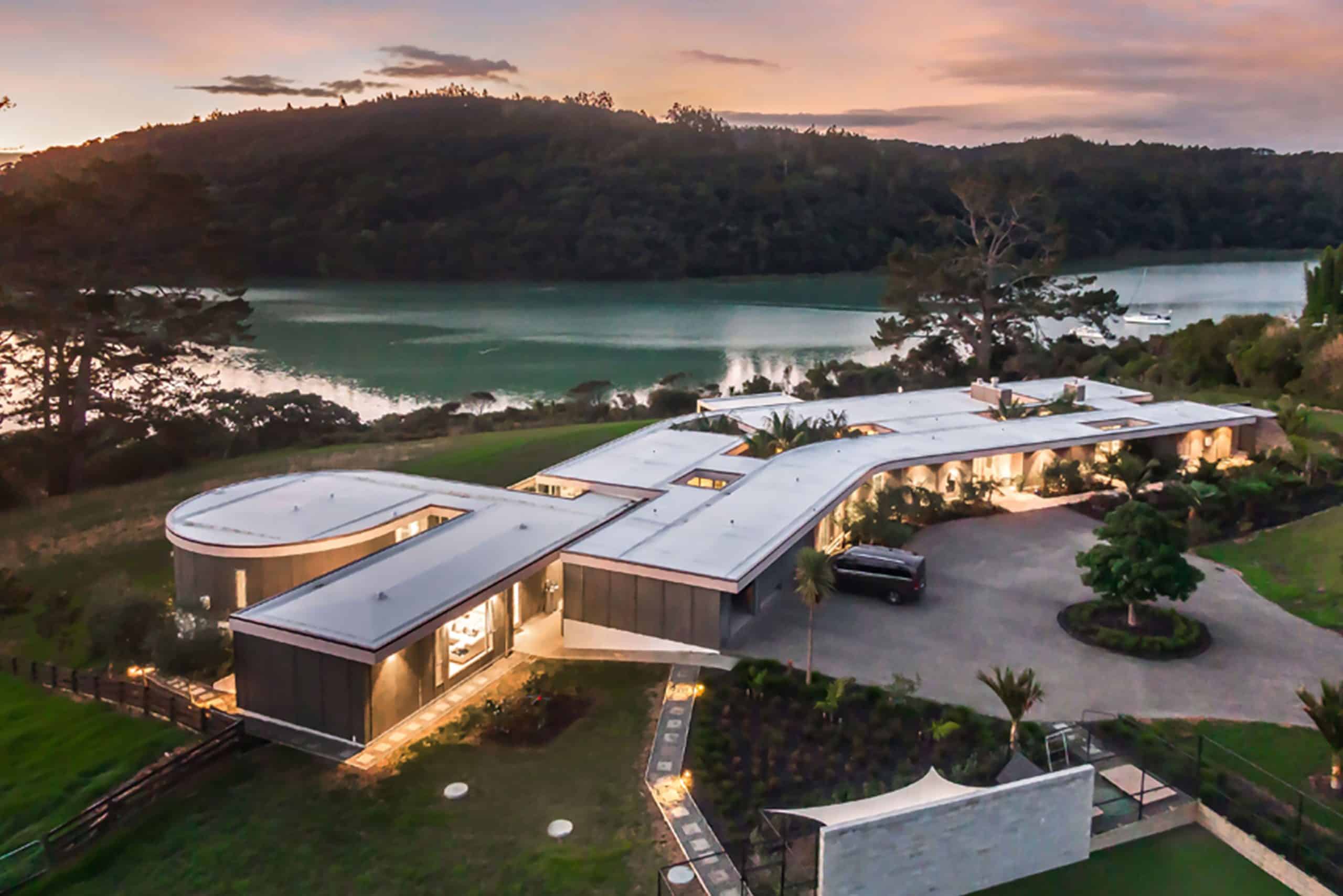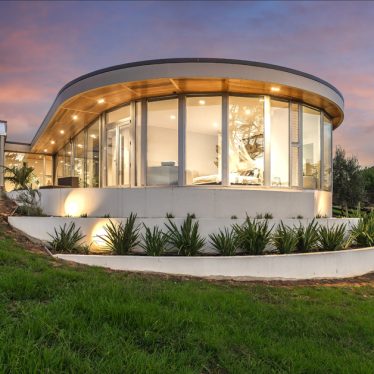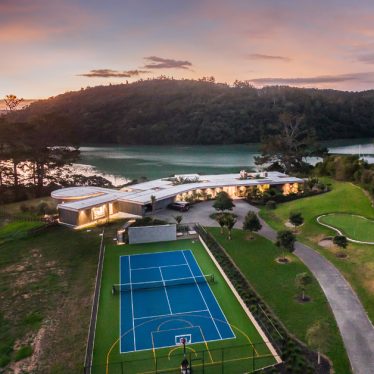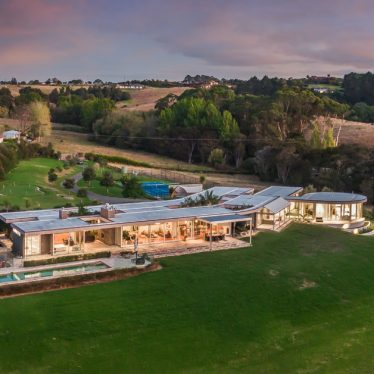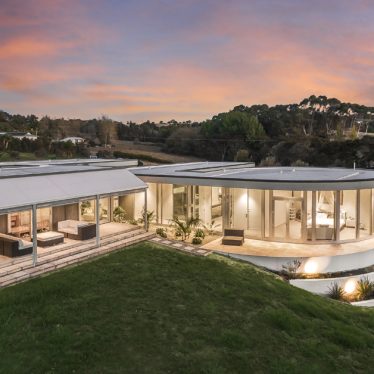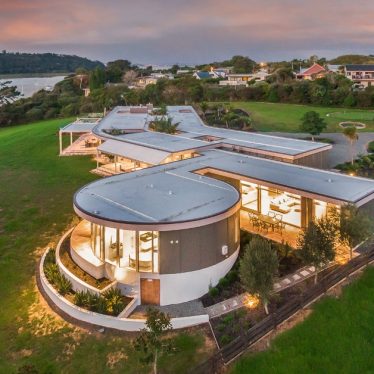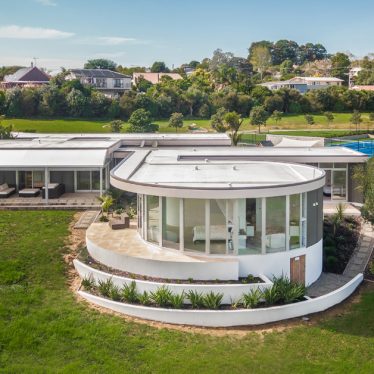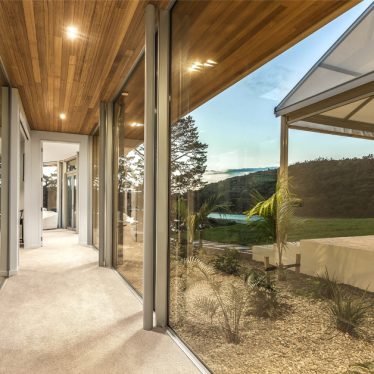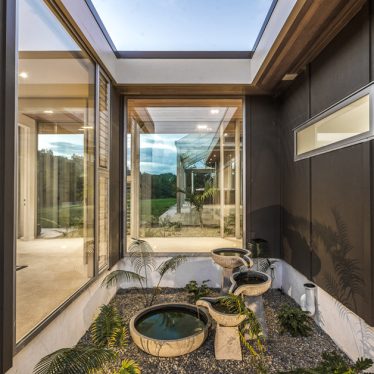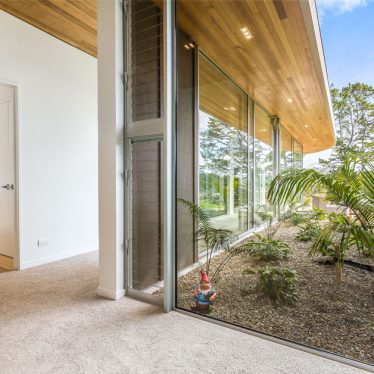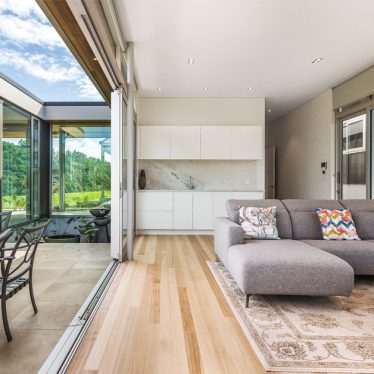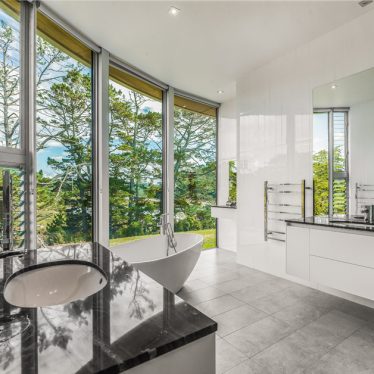- Location: Okura Bay, Auckland
- Awards: ANDZ Regional People Choice Award Winner/ADNZ Regional Alterations and Additions Commended/TIDA New Zealand Designer Renovation of the Year
Project supplied by our Arch Group sister company - Creative Arch.
The house is located on a large rural site on the southern bank above a tidal estuary leading out to Karepiro Bay The existing house footprint is boomerang shaped and follows the site’s natural contours. The new addition was designed to fulfil the clients’ specific requirements of a self‑contained area for extended family and a new master‑bedroom wing.
Two distinct wings were created; the first extends from the southern end of the existing boomerang shape. This wing steps down from the main house level and contains a minor‑household unit consisting of a bedroom, dressing, living and bathroom spaces.
Projecting from this to the west, a glass corridor link connects the new circular wing which houses an office, master bedroom, ensuite and dressing room.
Full height glazing with a large sarked eyebrow roof overhang follows the curve of the walls below. The circular form adopted for the master bedroom wing affords maximised views of the estuary and the Okura Bush Scenic reserve on the northern bank.



