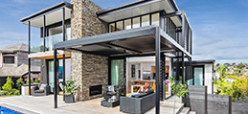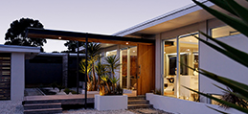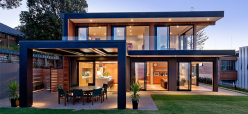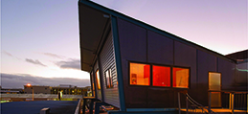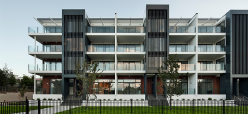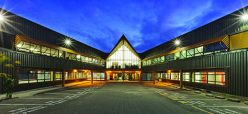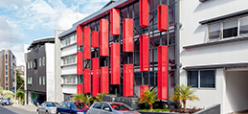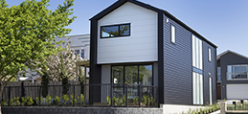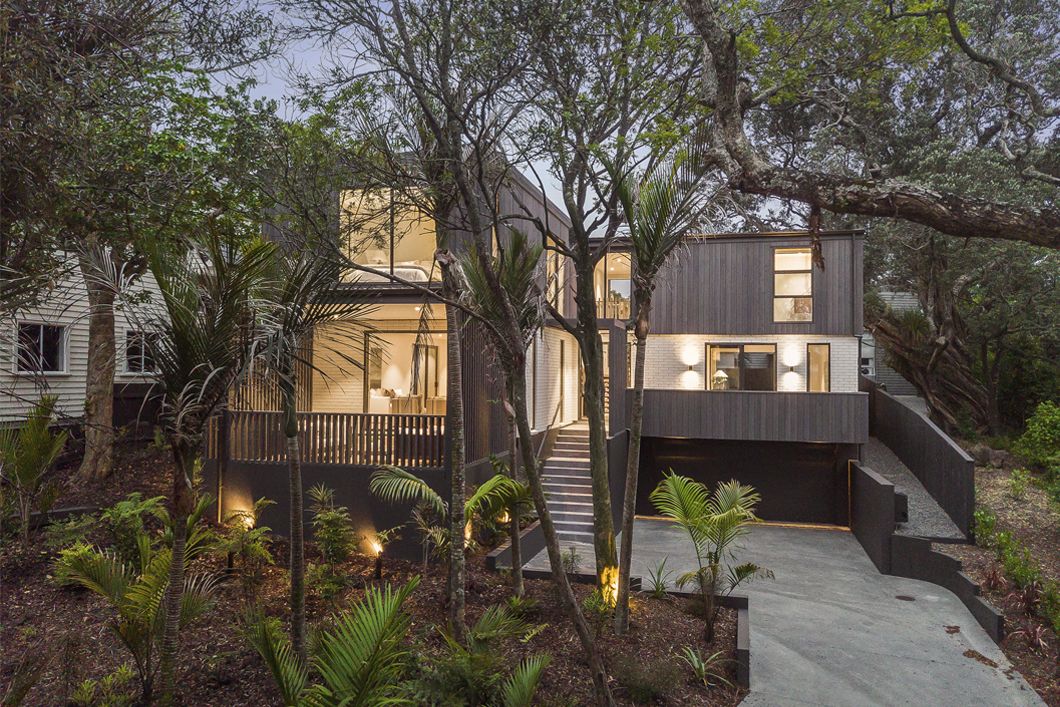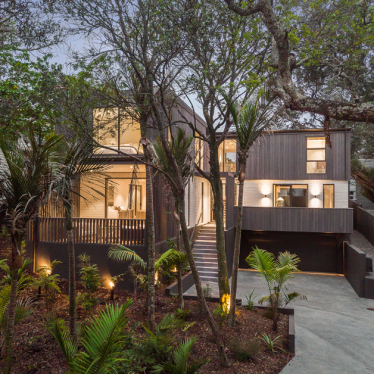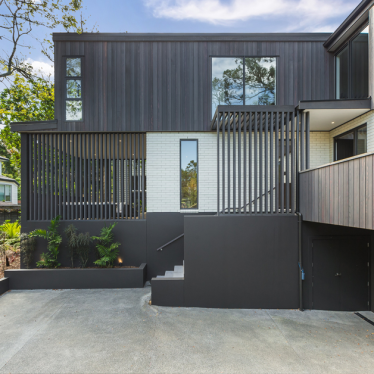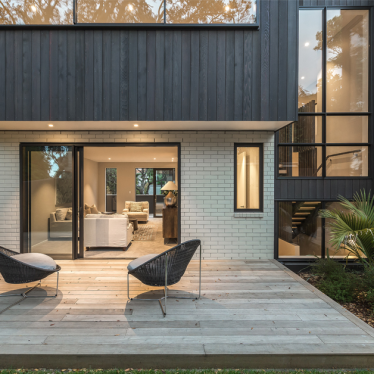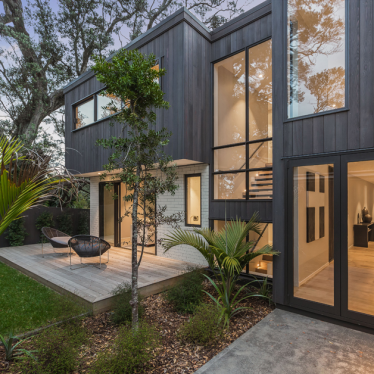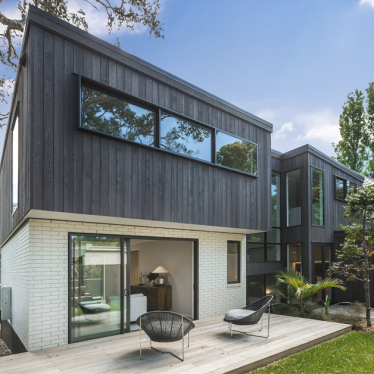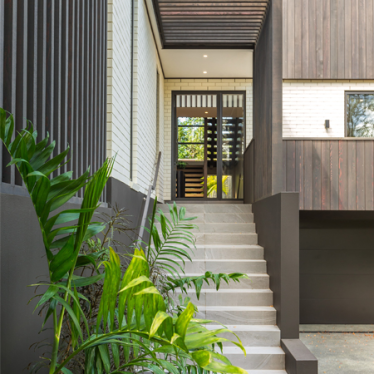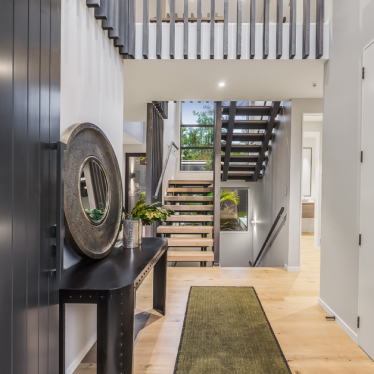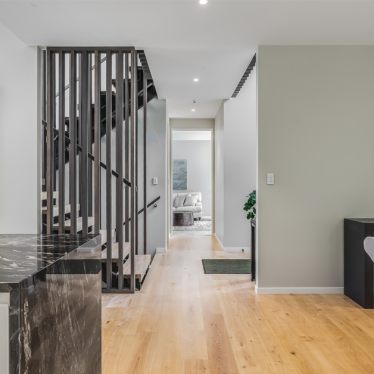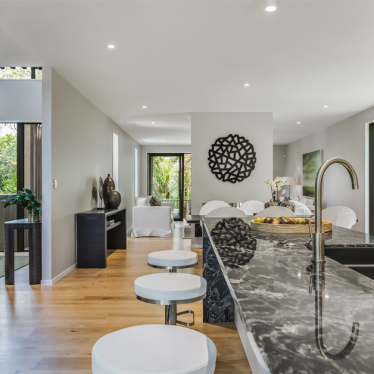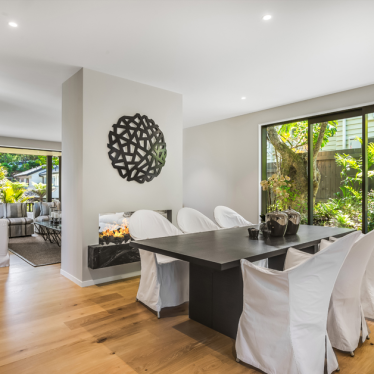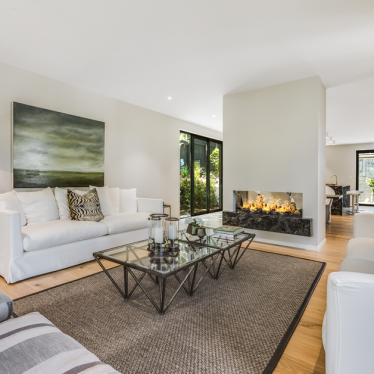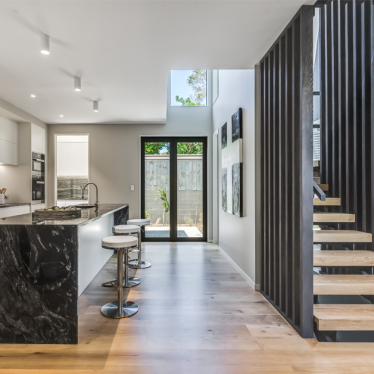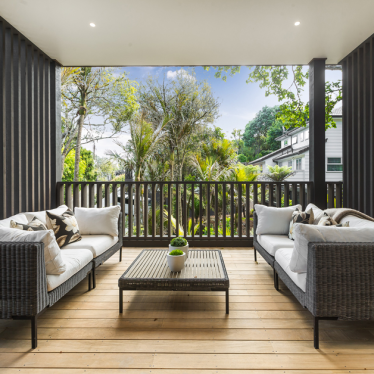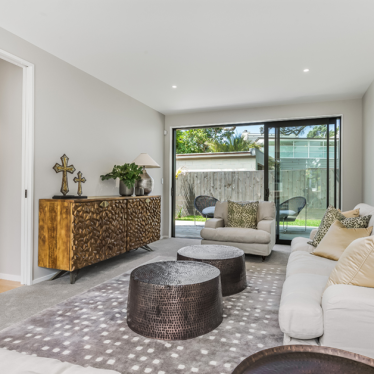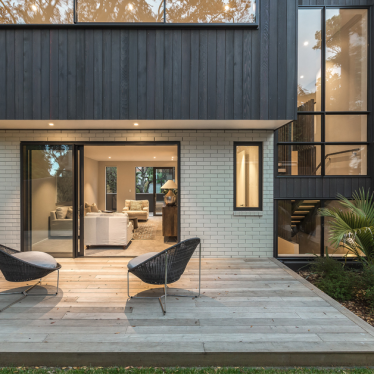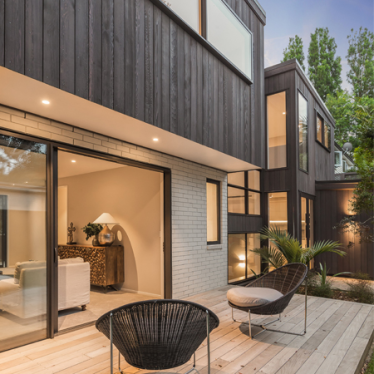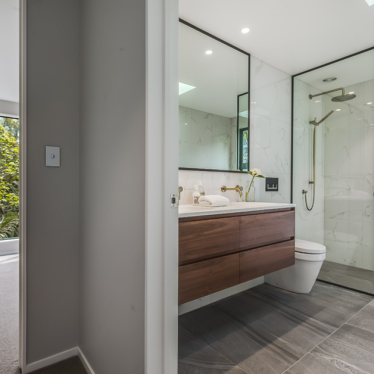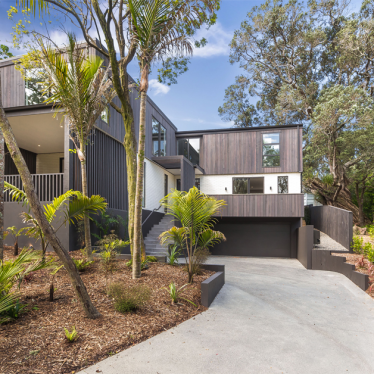- Location: Campbells Bay
- Floor Area: 276m2
- Status: Completed 2018
Project supplied by our Arch Group sister company - Creative Arch Ltd.
This new home in Campbell’s Bay is built to the rear of a natural creek. Surrounded by native bush, views to the beautiful surroundings are thoughtfully framed from each internal space. Exterior materials were carefully selected to allow the home to settle gently into the tranquil, native bush surroundings, while the use of timber features across the interior spaces speak to the outside environment. This home is one of two built either side of the creek.
To the exterior, soft grey vertical cedar contrasts with a light clay-toned brick cladding, and is grounded by dark plaster render. Vertical timber screens to the entry and outdoor spaces elongate the façades upwards while serving practical purposes through shading weather and increasing privacy.
The home is designed in an ‘L’ shaped floor plan, providing maximum outlook and outdoor living space to the surrounding bush, and giving the first floor interior the sensation of being inside the tree canopy itself.
Privacy between this home and its neighbour to the street side is achieved through the placement of the main living spaces in relation to the densest area of riparian flora to the edges of the central stream. The property boundary seems to vanish into the bush.



