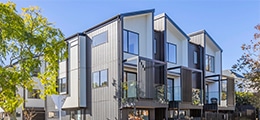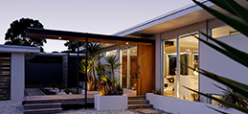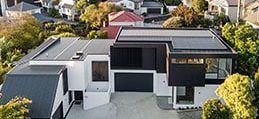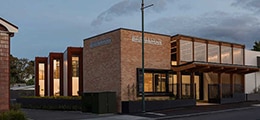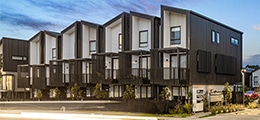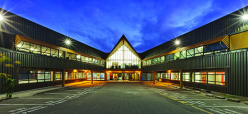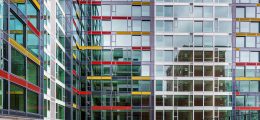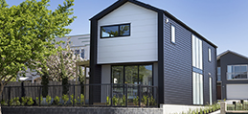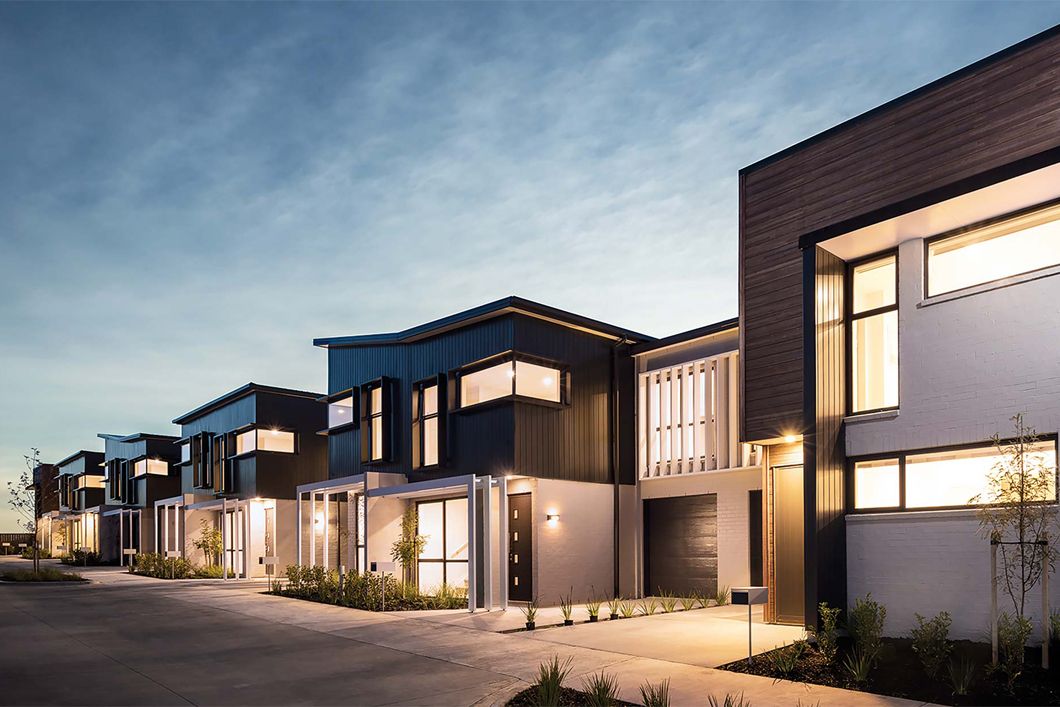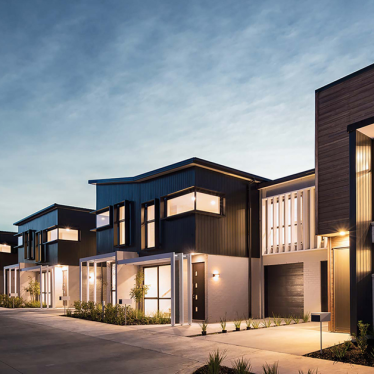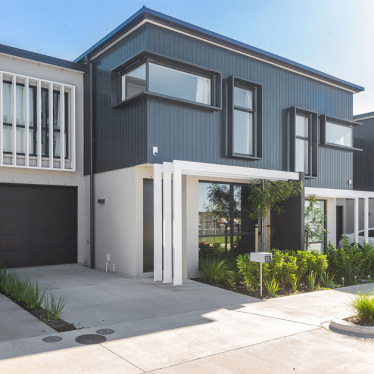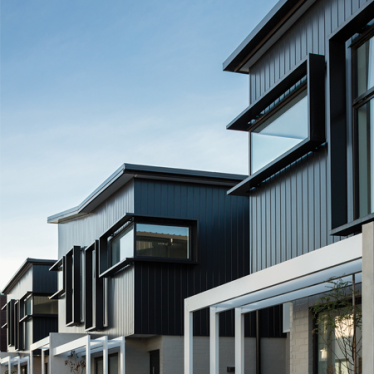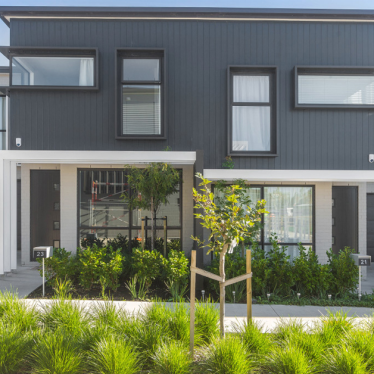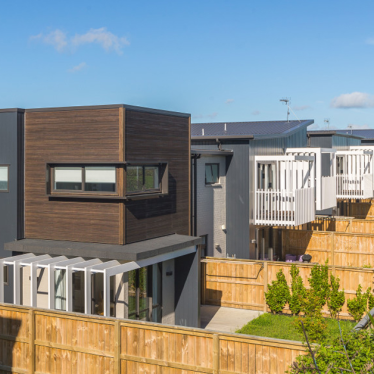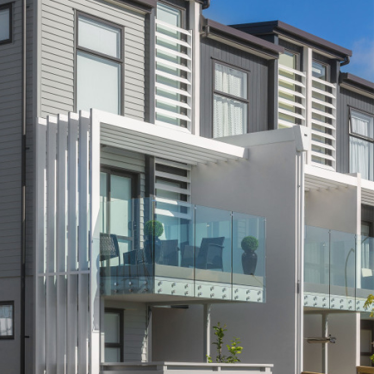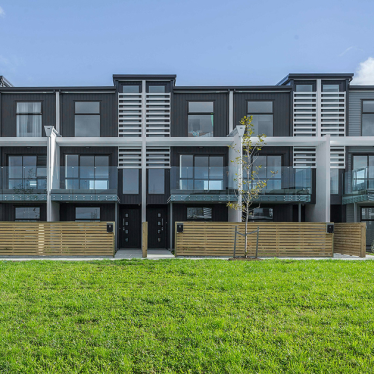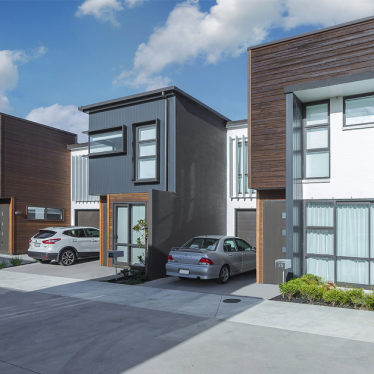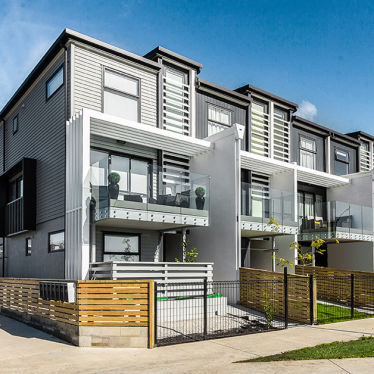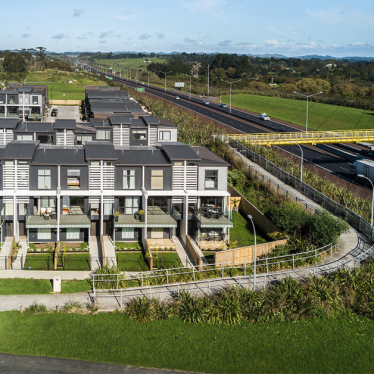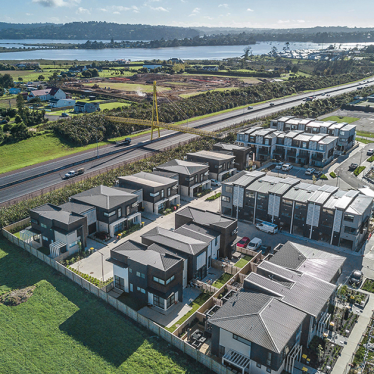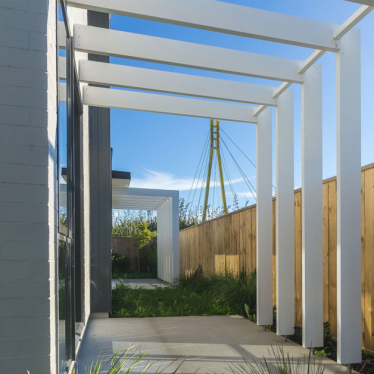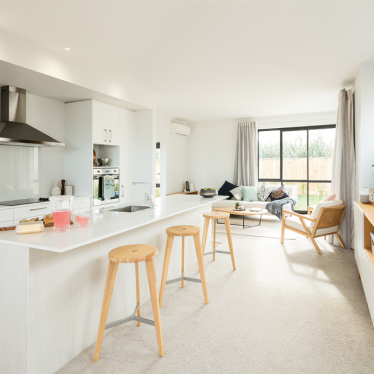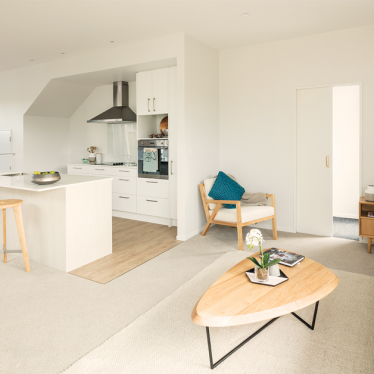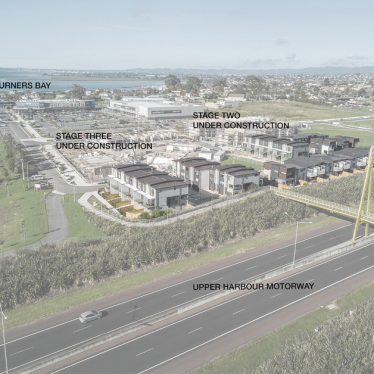- Location: Hobsonville Point, Auckland
- Site Area: 7,955m2
- Status: Under Construction
Project supplied by our sister company Creative Arch
Located within the rapidly transforming Hobsonville precinct, Creative Arch has worked alongside Mike Greer Homes in the master-planning, design and construction of this new, exciting development.
Seen from the major Upper Harbour Motorway, with a new eye-catching yellow pedestrian bridge, the 41-unit development is the first of three stages. This made it paramount to maintain visual interest and intrigue throughout the development. The attractive and practical architectural outcome embodies the principles of resilience, adaptability and cost-efficiency all considered in the design process.
The development has advanced in the first stages across 6 blocks with a mixture of two and three storey housing typologies. With forty units, a modular design style was employed favouring construction speed and ease.
A variety of different architectural features and roof forms were employed to break up the box forms and generic multi-unit typology prevalent in the surrounding area.
Aesthetically, each block has a distinctive treatment, with modern interpretations of building form, planting and surface treatment. End-units were treated as feature book-ends to each block, with pergolas, eyebrow shading, and louvres to provide alternating definition to the functional form and layout.



