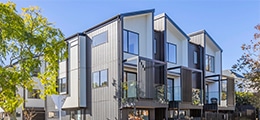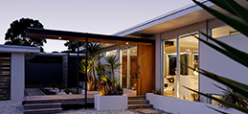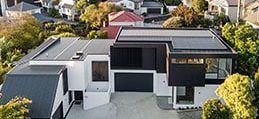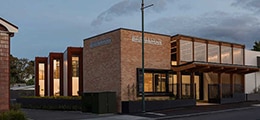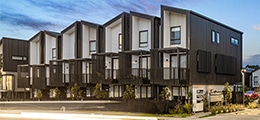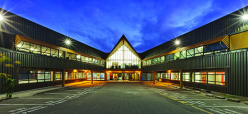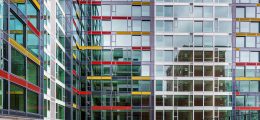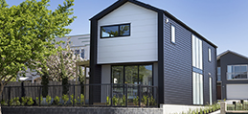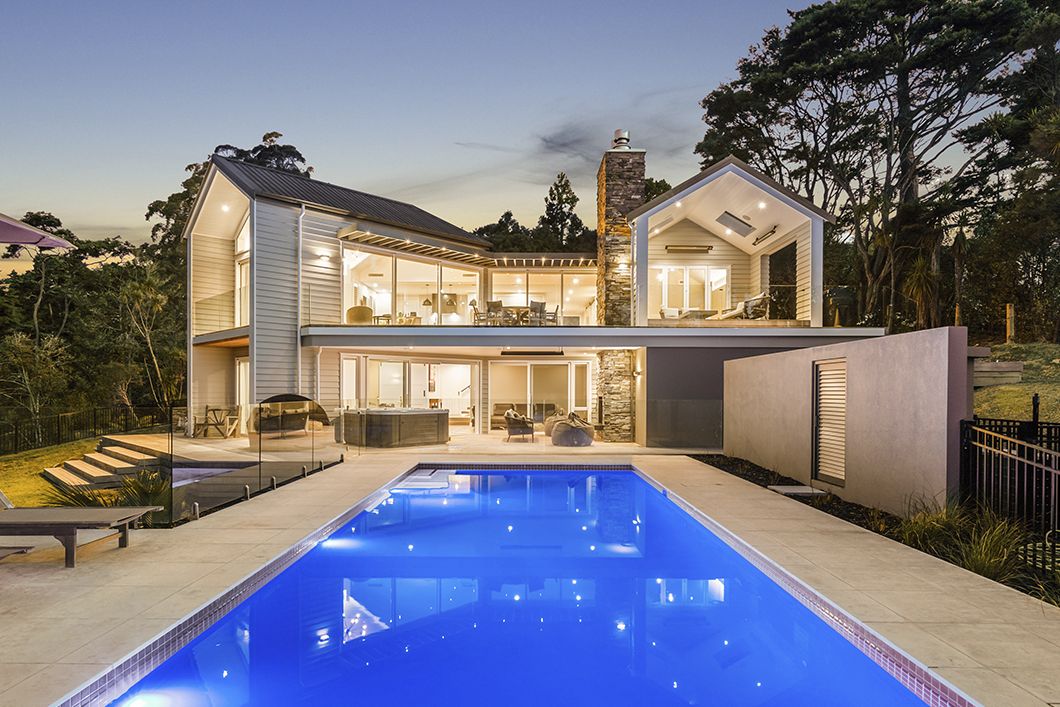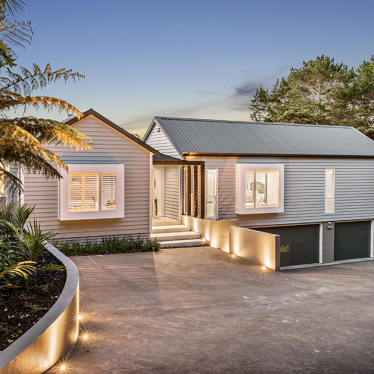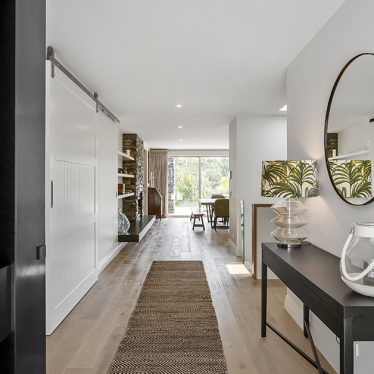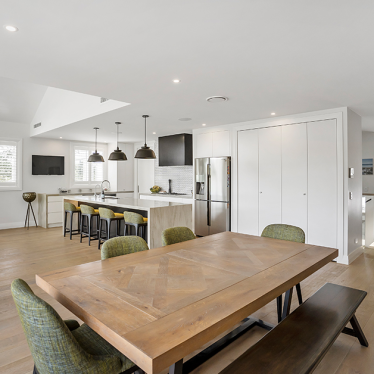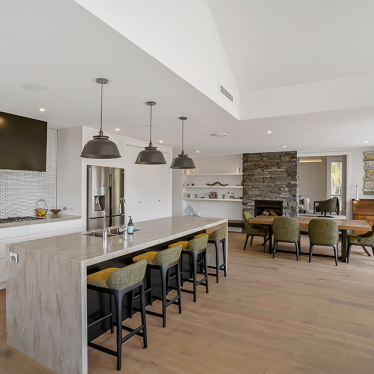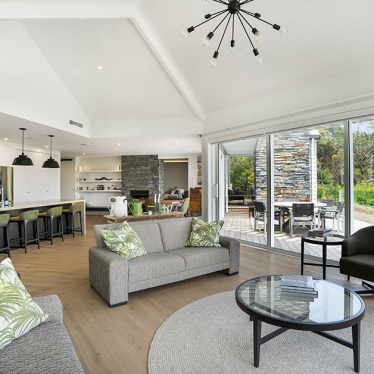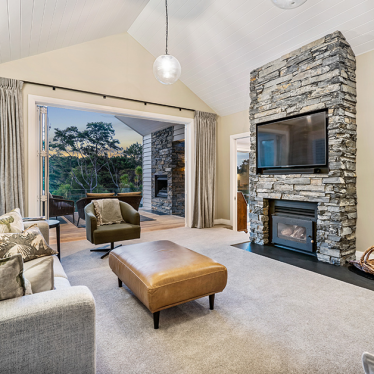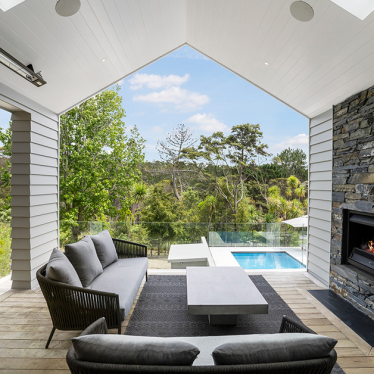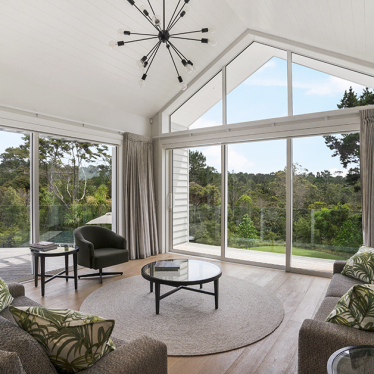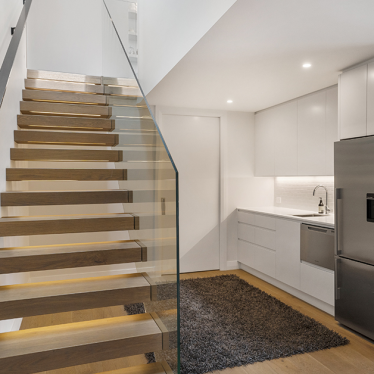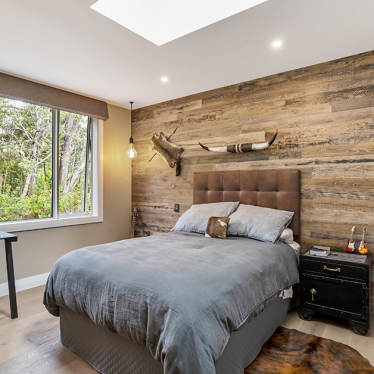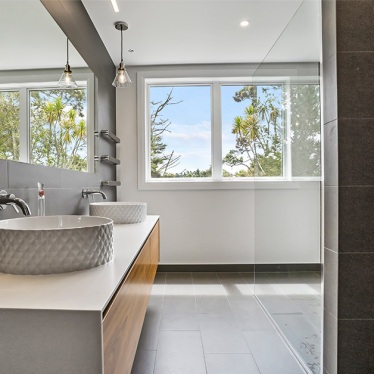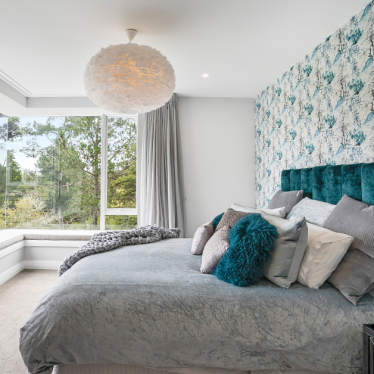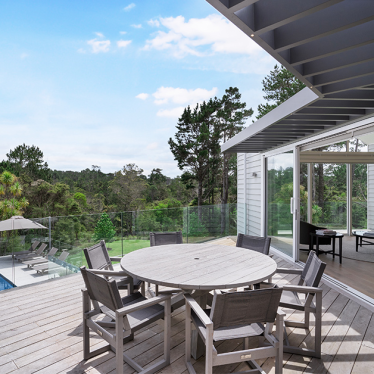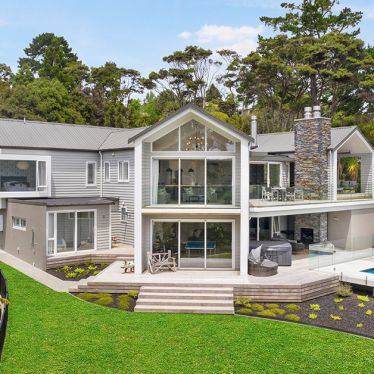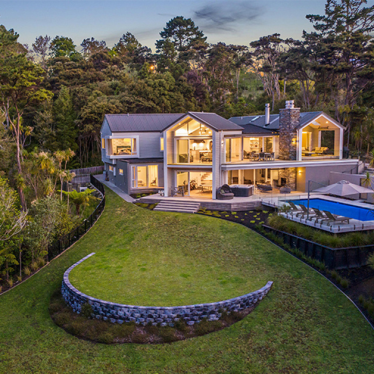- Location: Lucas Heights, Auckland
- Floor Area: 480m2
- Status: Completed 2019
This project was completed by our sister company - Creative Arch
Within the greenery of Lucas Heights, this lifestyle home was developed for clients with an active family. The design is a play on a Contemporary French Provincial Style with a sense of country living.
The original deteriorating home was stripped back with pavilions extending out to capture the views and the sun. These forms link back to the core of the home being the kitchen and dining area.
The composition of the existing house was retained with the addition of the three pavilions extending out on three axis to add volume, natural light, all while encompassing the landscape grounds and native bush on the property.
Exploration of circulation and connections between axes was integral in positioning the utility and recreational spaces to then bled together.
As well as retaining the single level entrance disguising the volume and share scale and of the two-level form of the home. This provides an impact with grandeur upon entering the living area. The spaces allow for all round living snug and a cosy formal living with schist surround fireplace contrasting with outdoor living area linked to the swimming pool overlooking the manicured lawn buffering the native bush.



