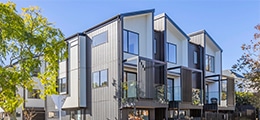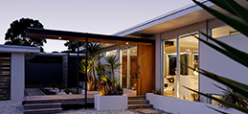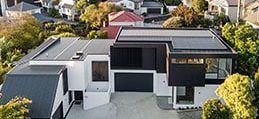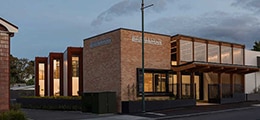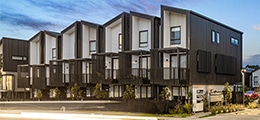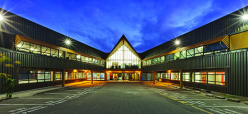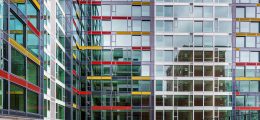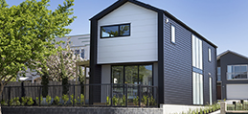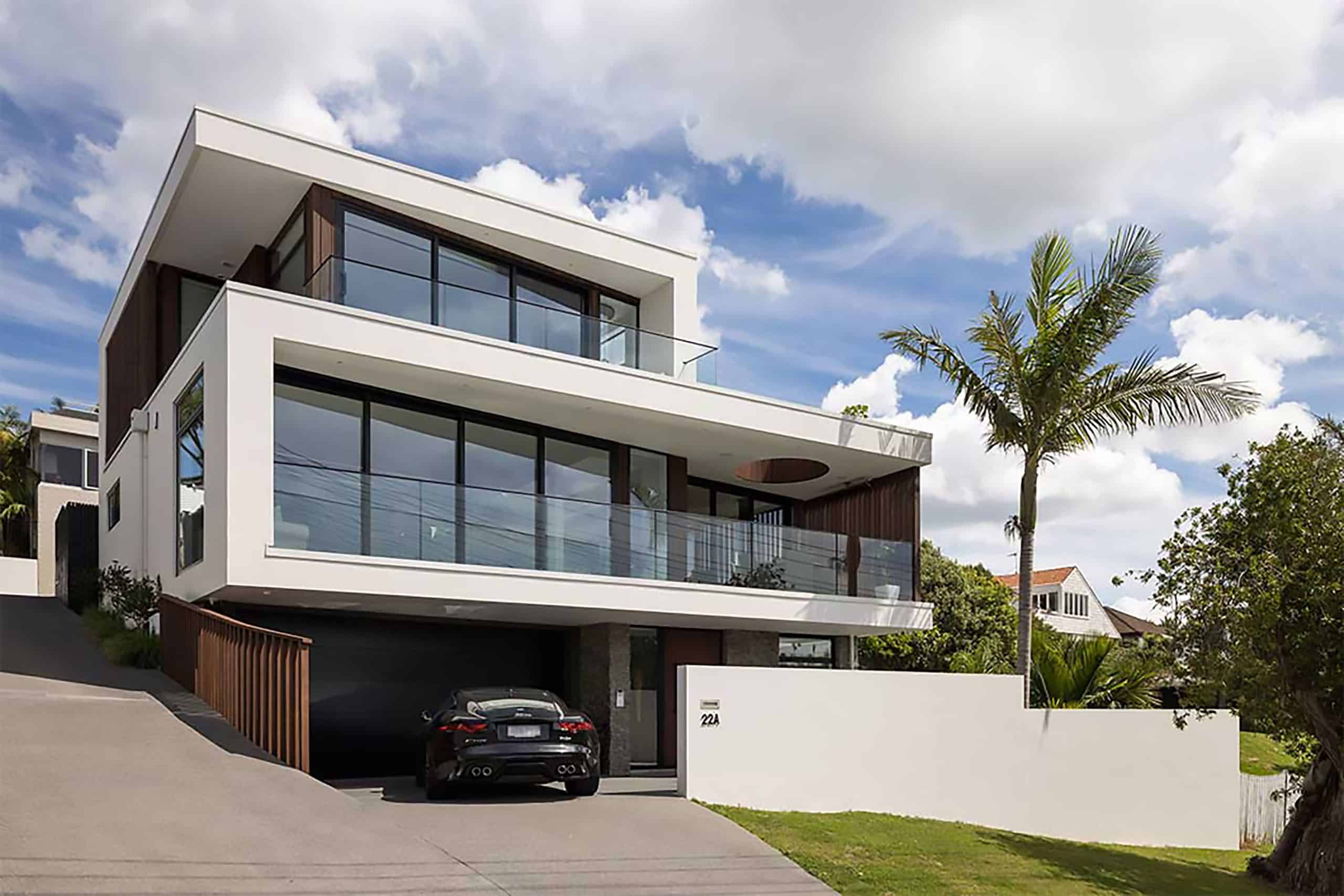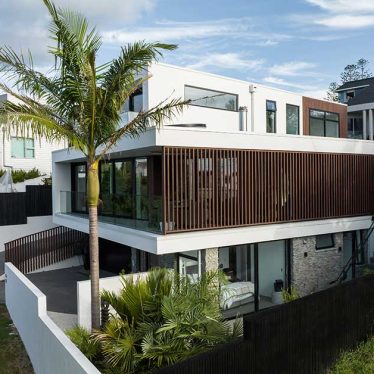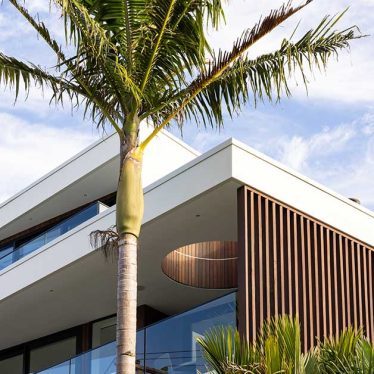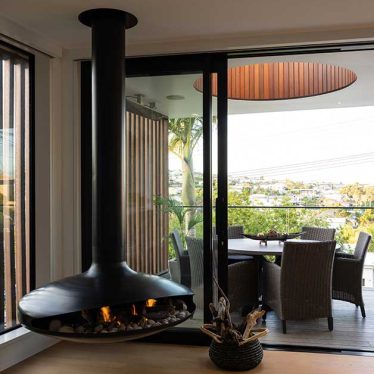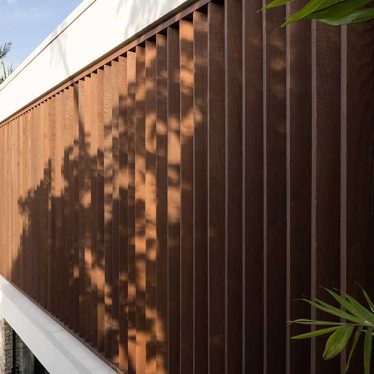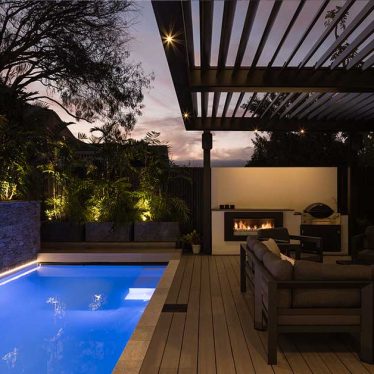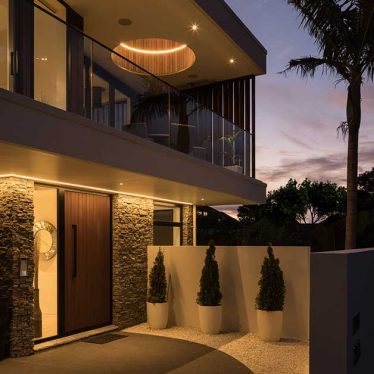- Location: Milford, Auckland
- Status: Completed 2022
Project supplied by our Arch Group sister company - Creative Arch.
When views from their home were compromised by new developments, this family embraced new opportunities for their site, subdividing it and building their dream home on land that held precious memories.
A strong mid-century modern form frames sweeping views and natural light is captured at every opportunity. Generous outdoor space and open plan living are an entertainer’s dream and high-quality finishes throughout create a sense of luxury.
Crucial to the brief was creating open plan spaces filled with light, drawing in the views and the natural environment. The clients wanted to entertain and be with family in spaces that were open and airy, yet created a comfortable, cosy home. From the beginning, this brief was the driving force of design decisions.
At ground level, a garage, laundry and gym space are clad in composite shist, forming a solid base for the dramatically cantilevered balconies above. The balconies follow the front boundary line, creating more space on the decks and a unique visual line, while full height joinery frames a postcard view.
The main level’s open plan kitchen and living space flow seamlessly out to the pool area, complete with fireplace, BBQ and outdoor TV.
Crowning this contemporary masterpiece is a master suite, with ensuite, walk in robe and private deck, as well as two more bedrooms.
Above, three more bedrooms, as well as family room and study nook rest under the simple gable form.



