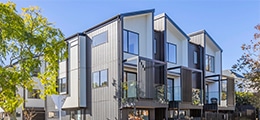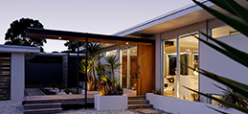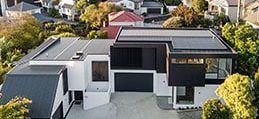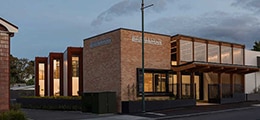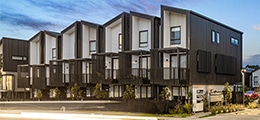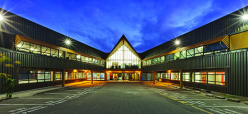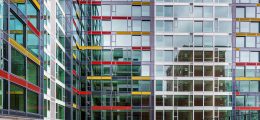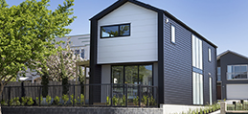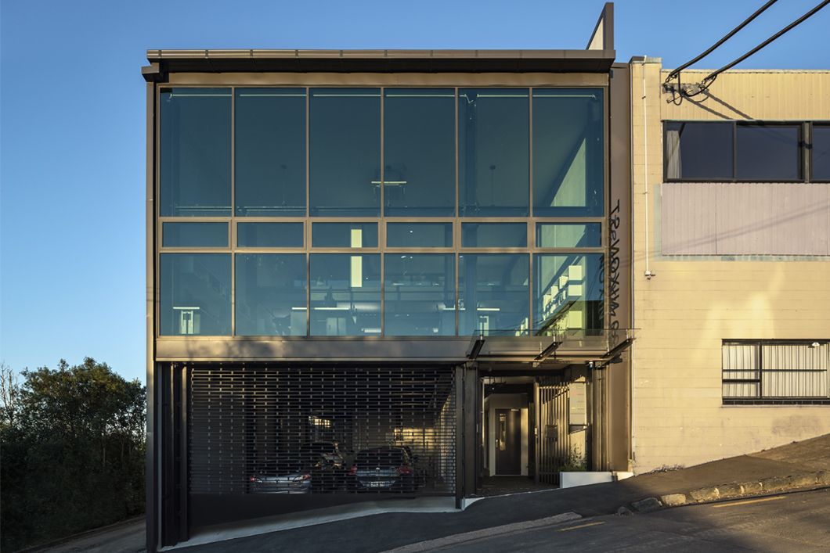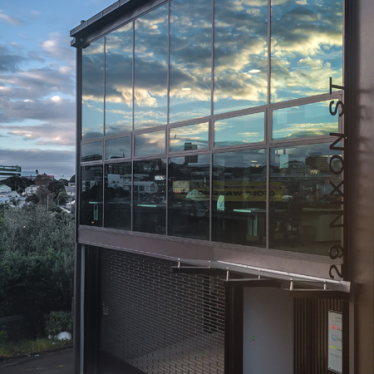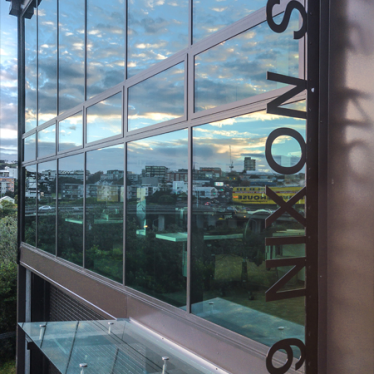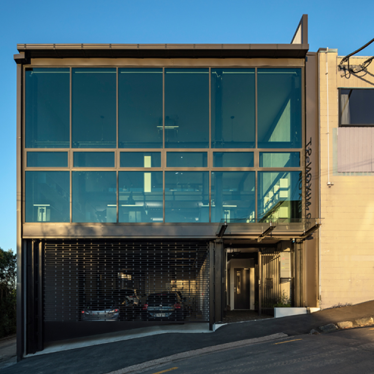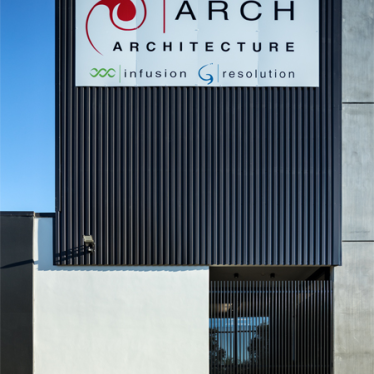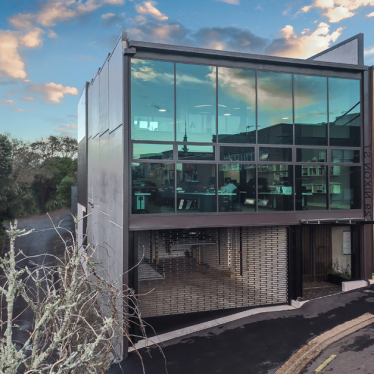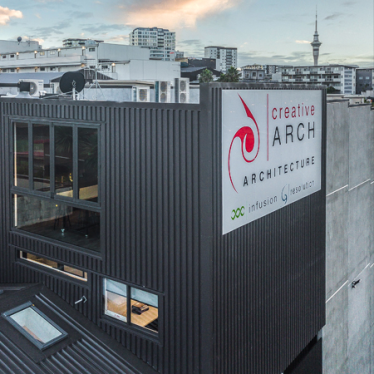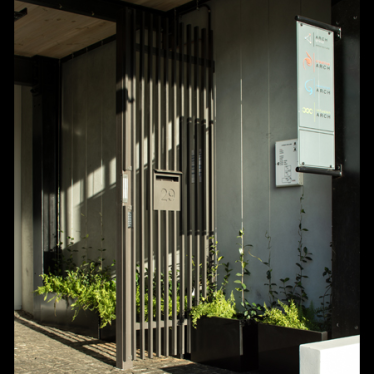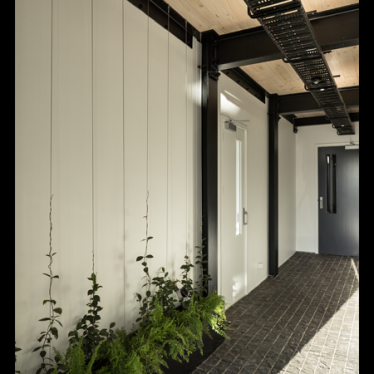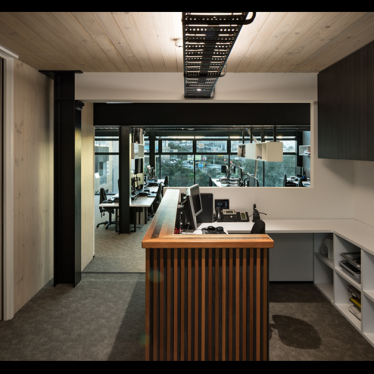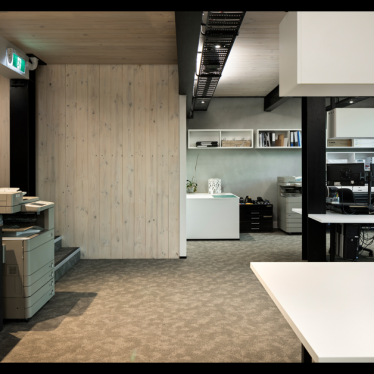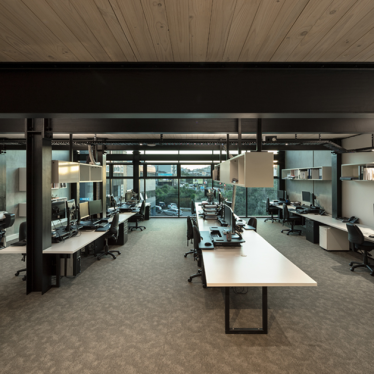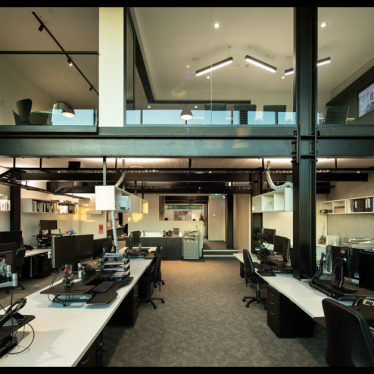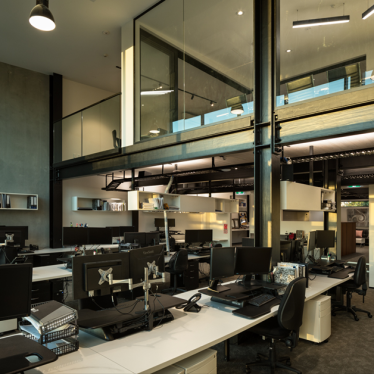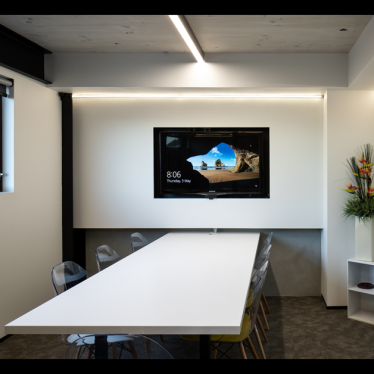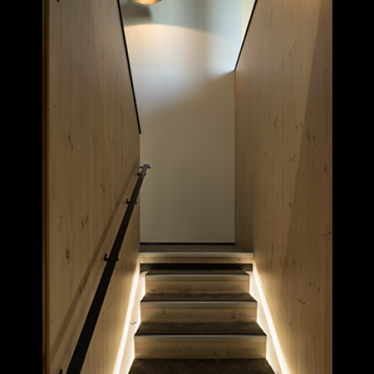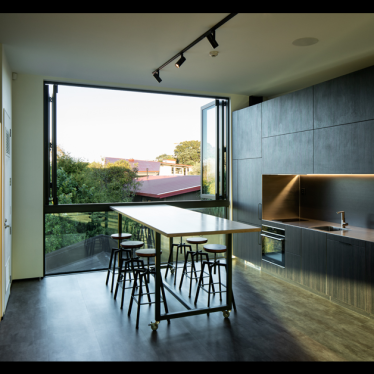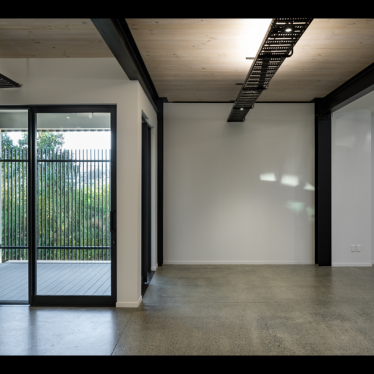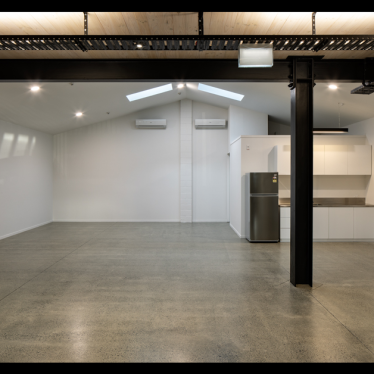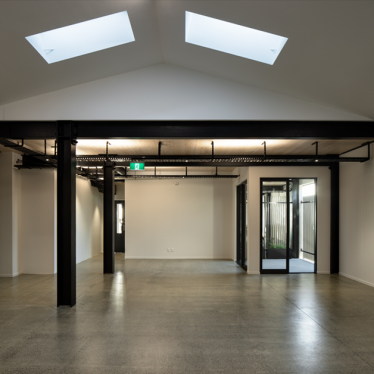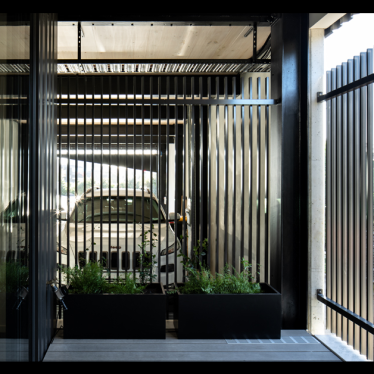- Location: Grey Lynn, Auckland
- Floor Area: 536m2
- Status: Completed 2017
Nestled into the trees on a city-fringe site, this project celebrates its structure. The brief for this project was to create a new home for an architectural design firm that complements the business while championing new construction technologies. A key feature to be included was an open-plan studio space that encouraged collaboration between employees.
The building sits between two precast concrete panel walls while a tinted glass façade fronts the street, bringing an abundance of natural light into a double-height studio. Blonded laminated timber mid floor slabs, walls, and staircases are left exposed, sitting comfortably alongside black structural steel columns and beams.
Throughout, the structure of the building is revealed and acknowledged.
A cobbled entrance full of greenery leads to both a warehouse-inspired office space on ground level and the stairwell up to the main premises. The upper floors feature open-plan studio space, two meeting rooms, kitchens, feature moveable storage, and recreational space for the team. Extensive views out to the city fringe and motorways are framed to the east through a tinted floor-to-ceiling glazed curtain wall, and to the west through large bifold windows which open the kitchen to the outdoors. The upper floor looks to the east across a double height studio, with glazed stacking internal doors allowing natural light to flood the space, and providing options of closed or open space.
This project was completed with thanks to Laminex NZ, Blum, Premium Flooring, Lundia, XLam, Elephant Plasterboard, Mammoth, FGS, Metroglass, Dimond, The Kitchen People, Rockcote, Robertson Bathware, and Tile Warehouse.



