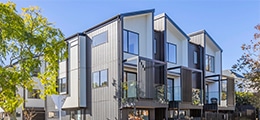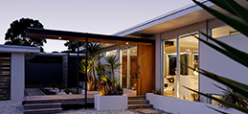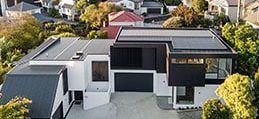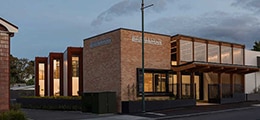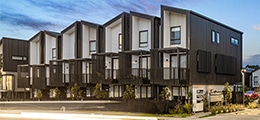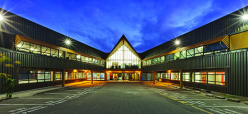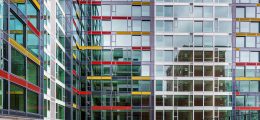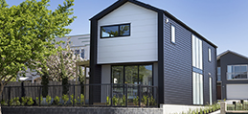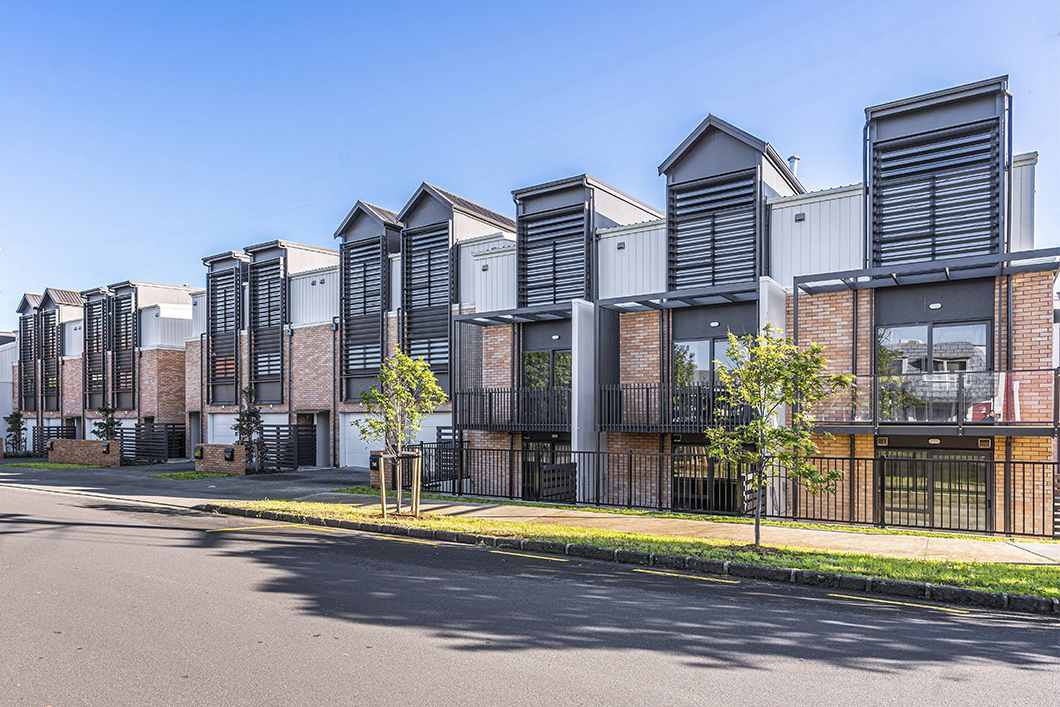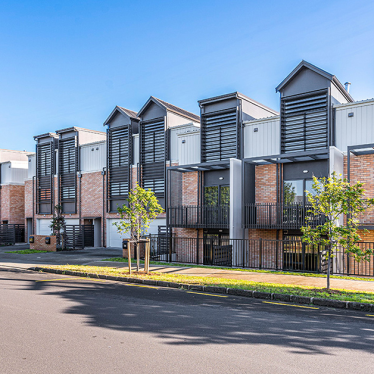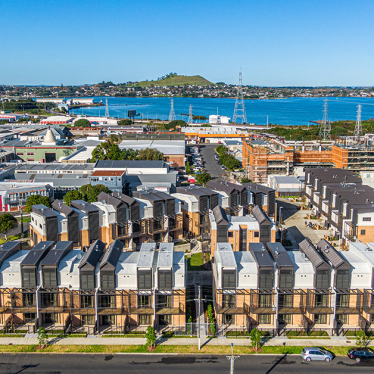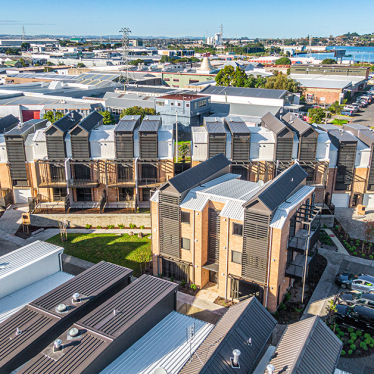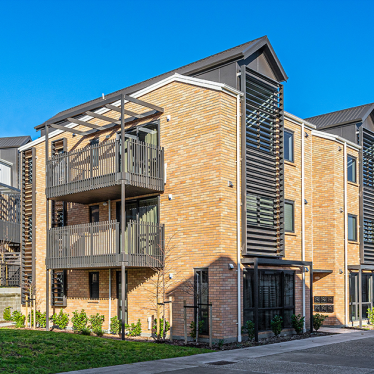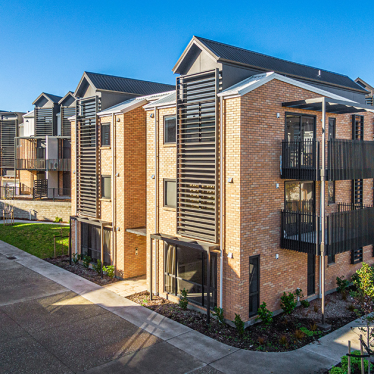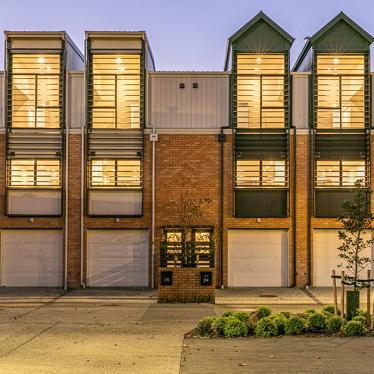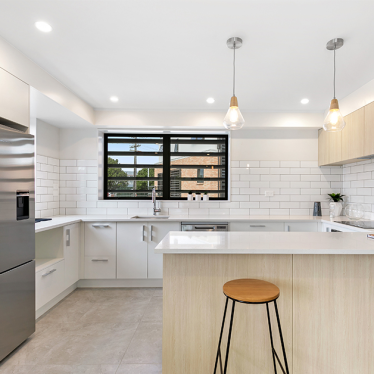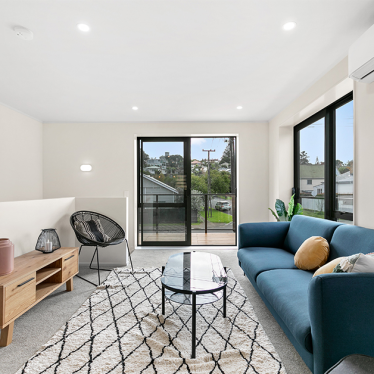- Location: Onehunga, Auckland
- Site Area: 5570m2
- Status: Completed 2020
Project supplied by our Arch Group sister company - Creative Arch Ltd.
The brief for this project was to transform an old warehouse area in Onehunga into a industrial-inspired residential development.
The project uses light-coloured brick cladding contrasted with dark metal cladding to achieve a harmony with the surrounding area, bringing aesthetic elements from both the industrial sites surrounding and the residential zone opposite. The development acts as a bridge between these opposing architectural mediums.
The 5570m2 corner site contains a mixture of 44 apartment and terrace housing units.
Cladding choices of brick veneer and prefinished vertical aluminium cladding were made for ease of finishing, minimal maintenance, and excellent durability. Faux rainwater heads add to the industrial aesthetic, and act to connect drainage from the roof through to ground level.



