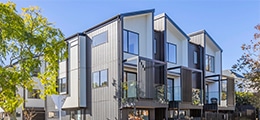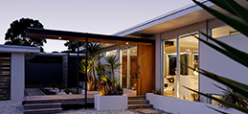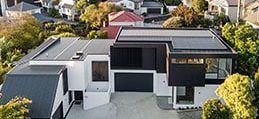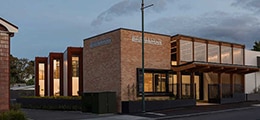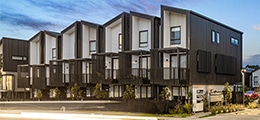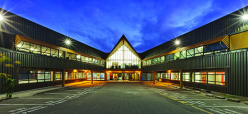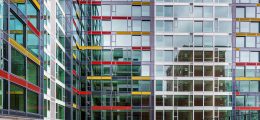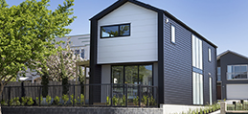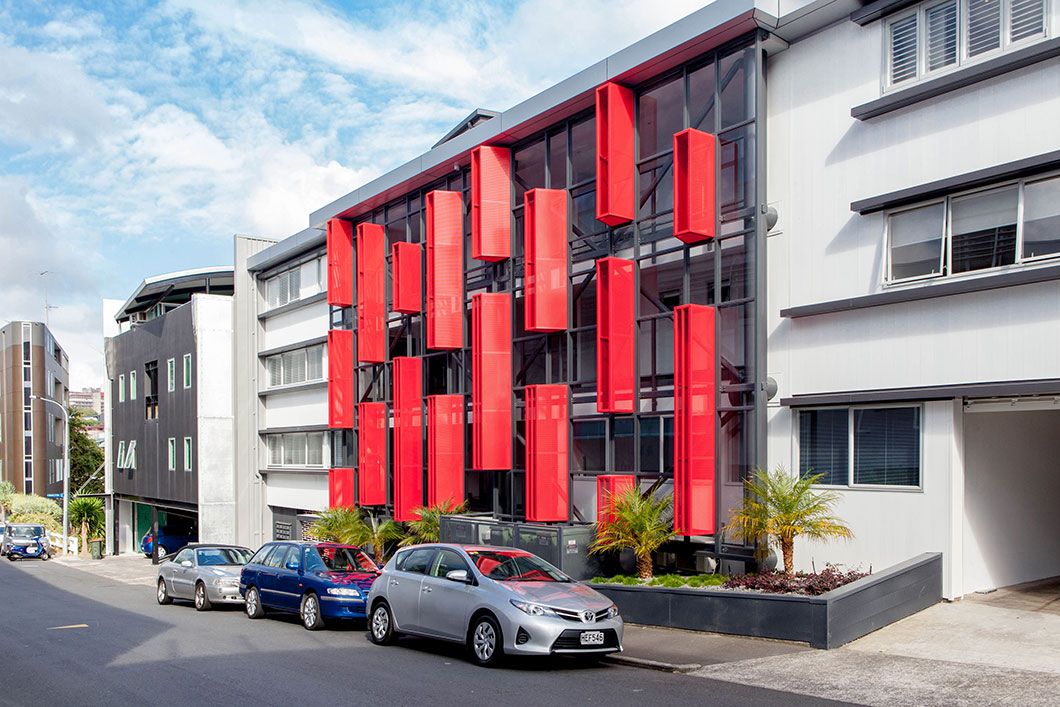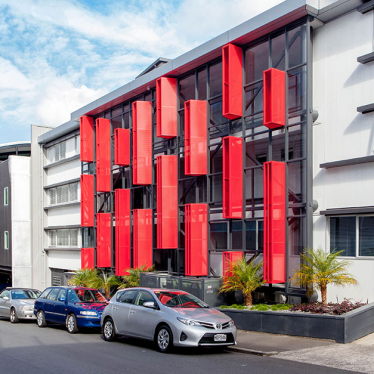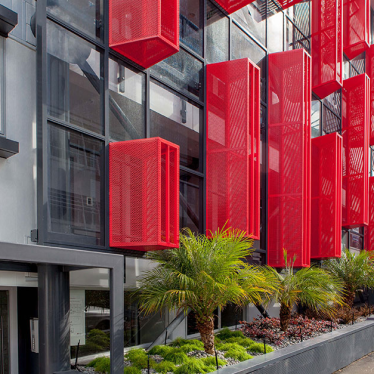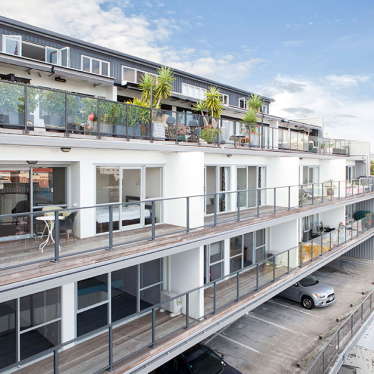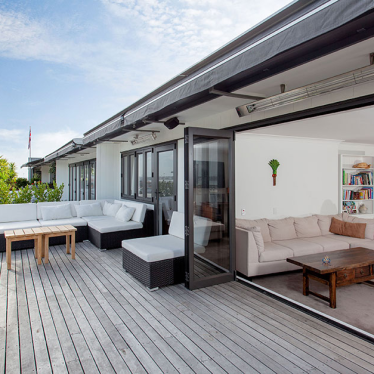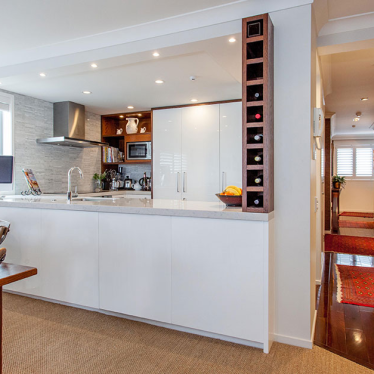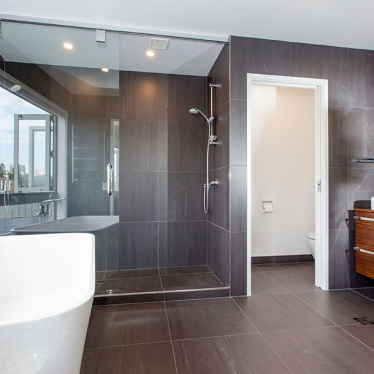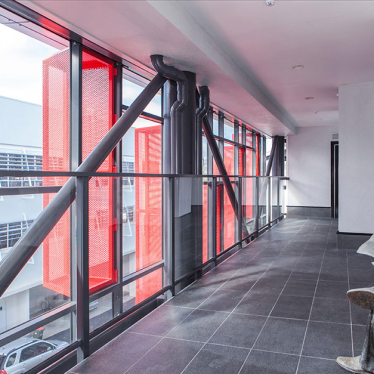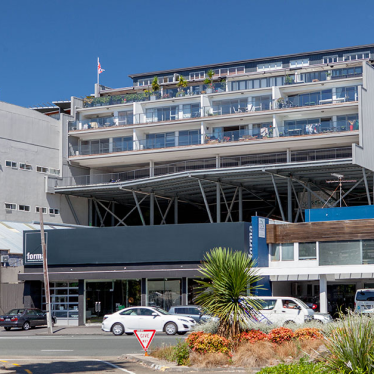- Location: Parnell, Auckland
- Floor Area: 414m2
- Status: Completed 2014
Project supplied by our Arch Group sister company - Resolution Architecture Ltd.
We were provided with an open scope by the owners, with the main objective to ensure the renovations addressed the issues of weather tightness and reducing the risk of future potential issues.
This project offered the opportunity to take the existing 5 storey residential building with 12 apartments which required re-cladding and re-imaging of the external skin, and modernising the internal apartments and common areas.
The building comprises of car-parking on Level 1 and apartments on four storeys above, accessed externally via open walkways exposed to the street façade. The walkways consist of glass balustrades and exposed cross braces. The decision was made to reduce the exposure of the walkways to the weather, utlising partially clad glass curtain walling (with open vents to meet building code requirements for fire and egress regulations.)
The red box vents provide a practical solution as well as a sculptural element to the façade, bringing depth and interest to the apartment building.
Low maintenance materials have been applied to the outer fabric of the building with eyebrows added for weather and sun protection with the brows providing a horizontal contrast to the vertical form of the red boxes.
The northern face of the apartments has been modernised with deck extensions, new joinery, and claddings. This has lightened the buildings appearance, enabling the scale and stepped form of the building to recess and submerge with the surrounding landscape.
New kitchens, bathrooms, and internal fit outs with improved acoustic treatment, have also been incorporated with the overall alterations.
Remedial work is completed by our sister company Resolution Arch Ltd. Visit our website to find out more.



